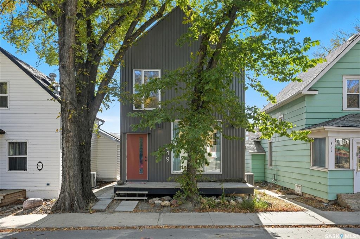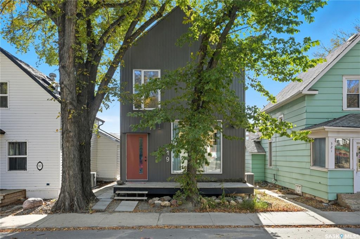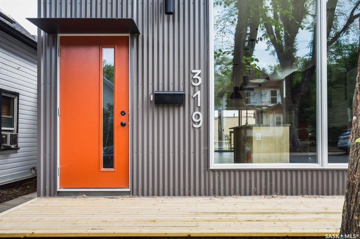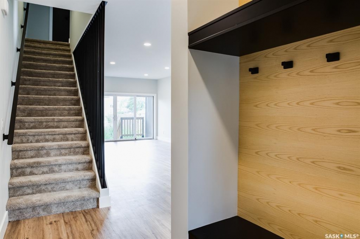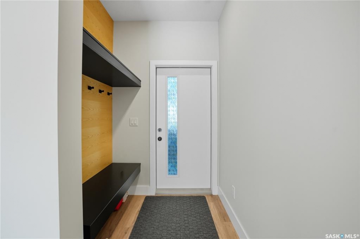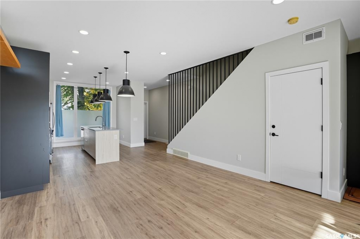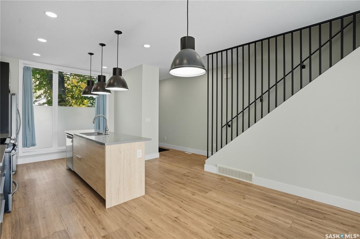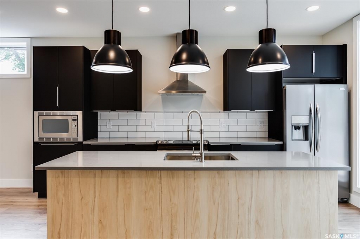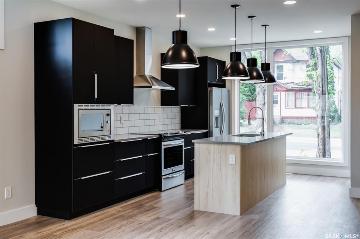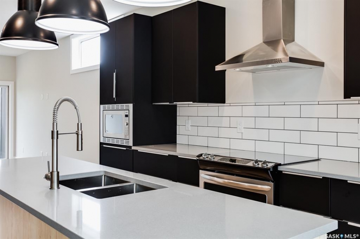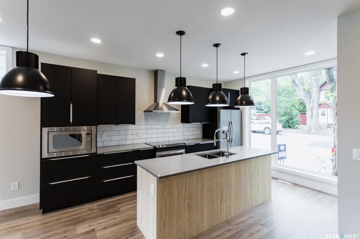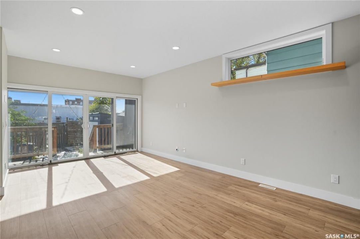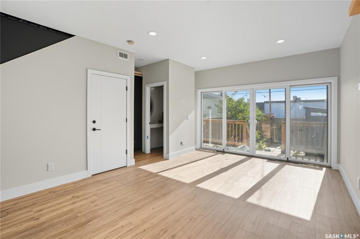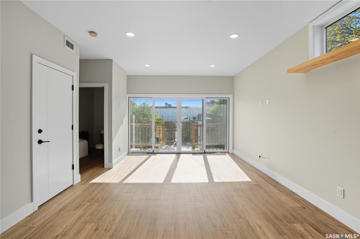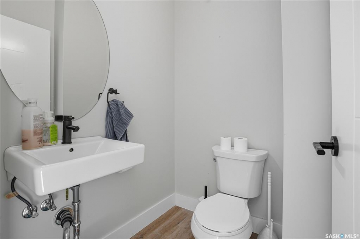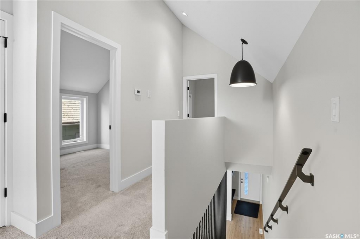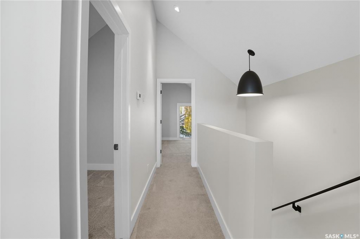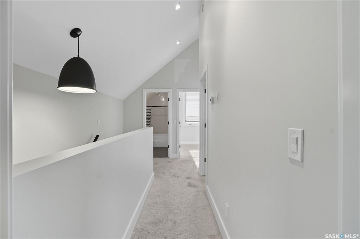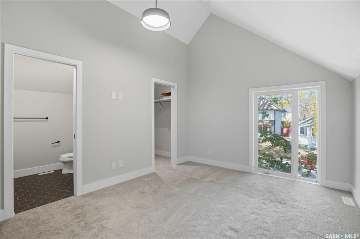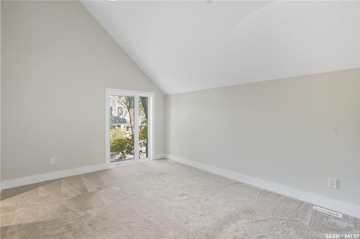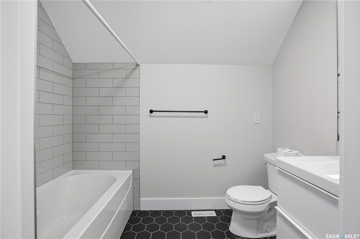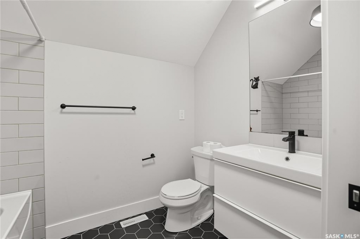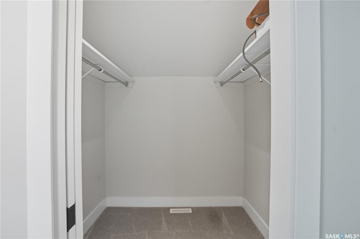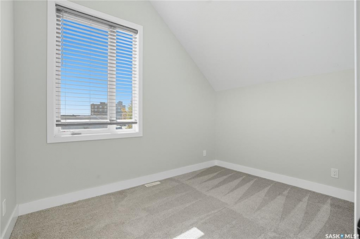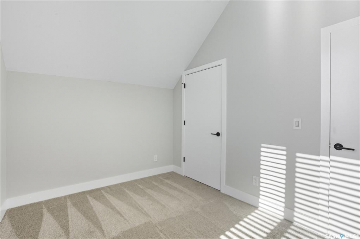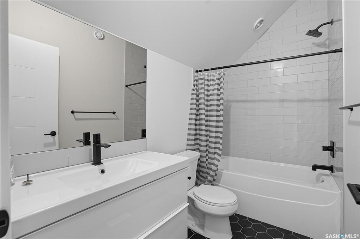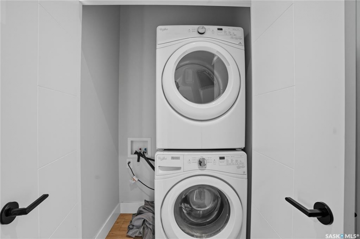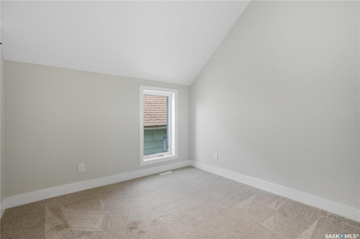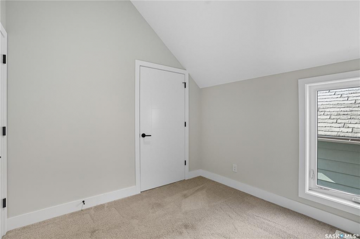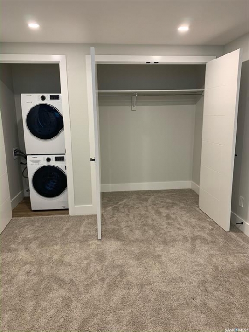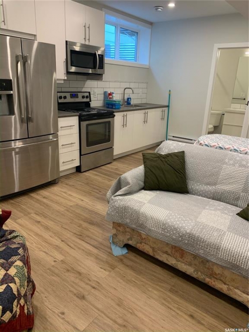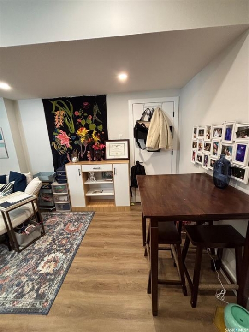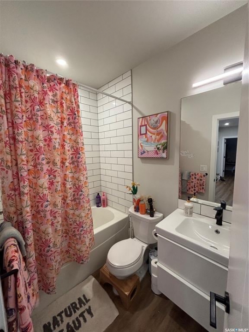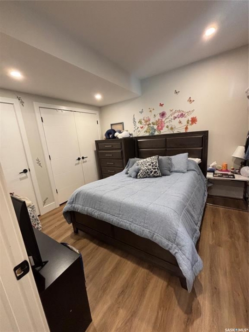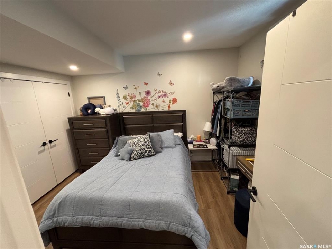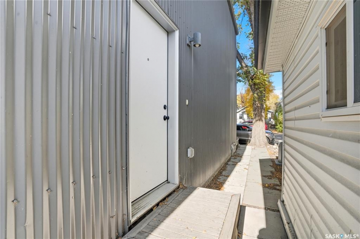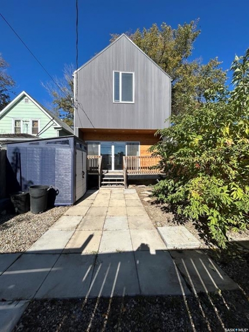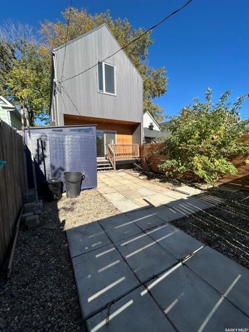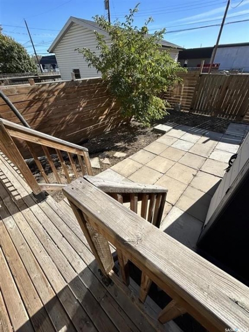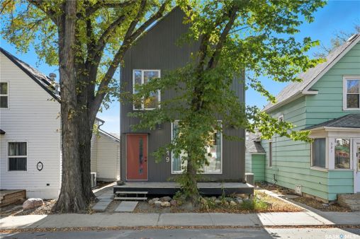Share this Listing
Location
Key Details
$449,900.00
4 Baths
Detached
2 Storey
1,398 SQ.FT
2018
Saskatoon
Description
Very modern design and decor throughout. Numerous high end features in this home not usually seen in Caswell Hill. The main floor features a stunning open concept with a beautiful kitchen showcasing a large island with quartz countertops, stainless-steel appliances, a modern tile backsplash, and an abundance of storage. The bright living area is framed by expansive front and rear windows that flood the space with natural light, creating an inviting and airy atmosphere. Upstairs, you'll find three spacious bedrooms with vaulted ceilings. The primary suite includes a walk-in closet and a gorgeous four-piece ensuite. The secondary bedrooms are generously sized, complemented by an additional four-piece bath and convenient second-floor laundry. The lower level offers a fully developed suite mirroring the main floor's modern style. It includes its own private entrance, laundry, and heating system—ideal for guests, extended family, or additional revenue.Situated in the vibrant community of Caswell Hill, this modern home backs directly onto the area's new economic and cultural hub, which is already well underway.
Listing courtesy of Trcg The Realty Consultants Group
More Info
City: Saskatoon
Square Footage: 1398
Year Built: 2018
Style: 2 Storey
Type: House
Roof: Asphalt Shingles
Exterior: Siding
Furnace: Furnace Owned
Heating: Forced Air, Natural Gas
Features Interior: Air Conditioner (central),air Exchanger,air Filter,heat Recovery Unit,sump Pump
Appliances: Fridge,stove,washer,dryer,dishwasher Built In,hood Fan,microwave
Land Size: 2490.00
Total Acres: 0.0572
Water Heater: Included
Water Softener: Not Included
Listed By: Trcg The Realty Consultants Group
