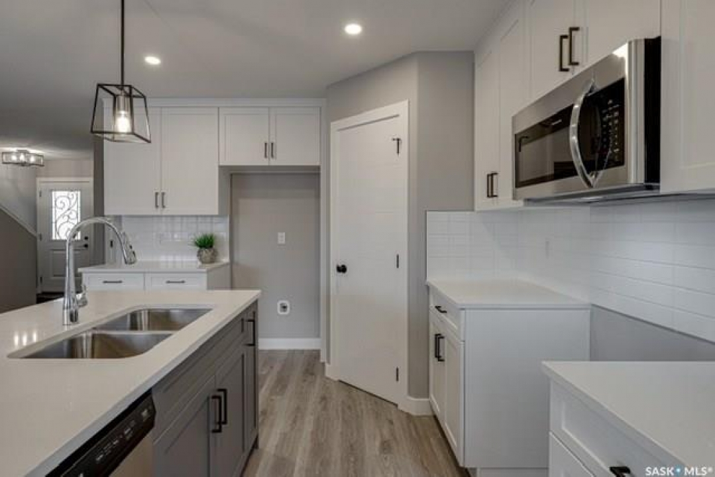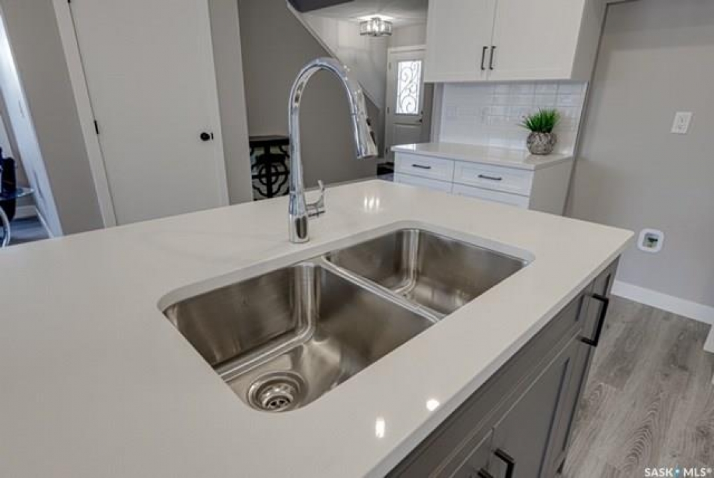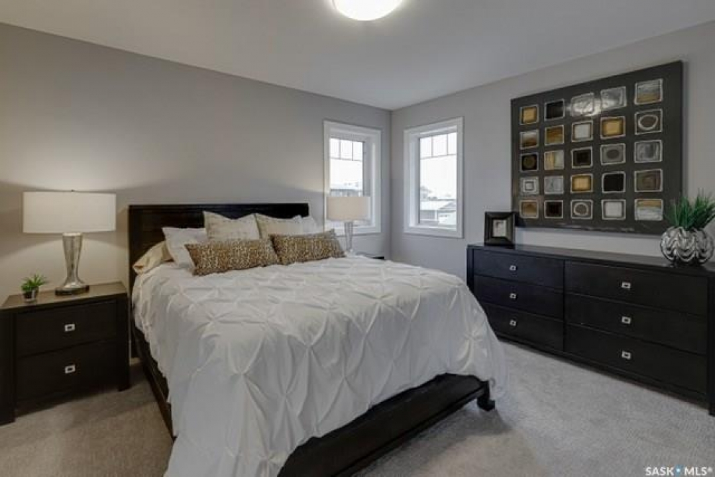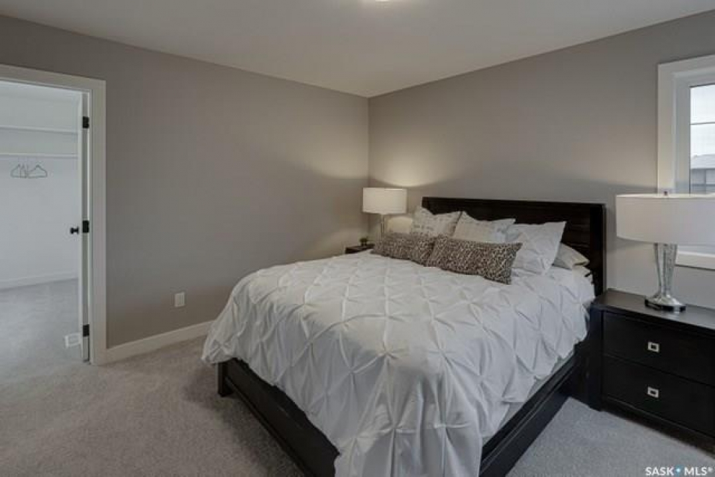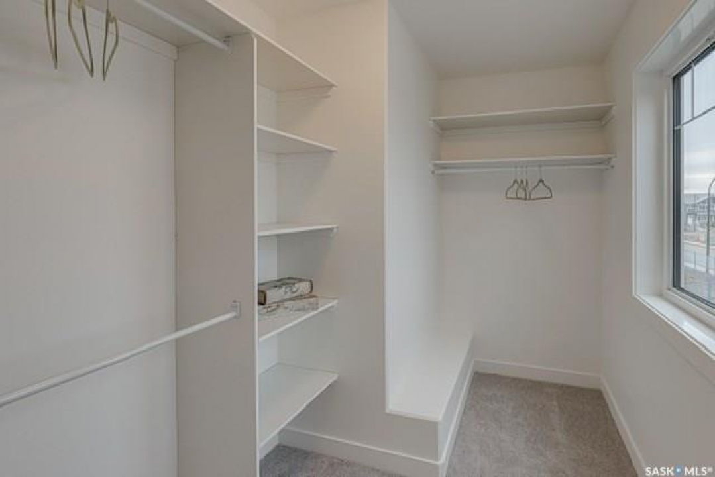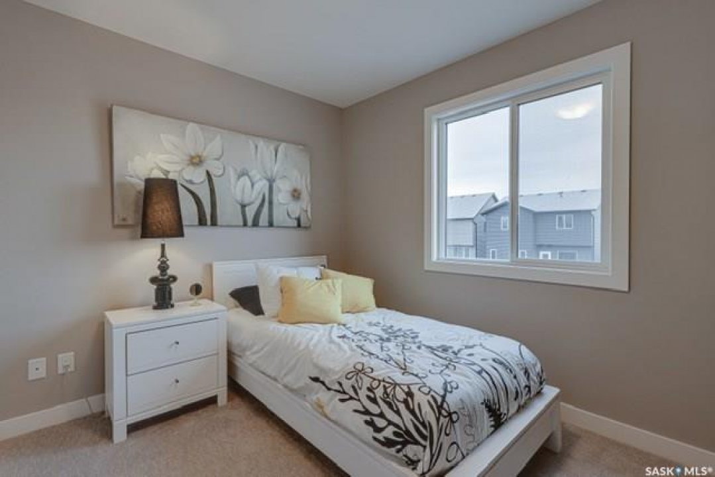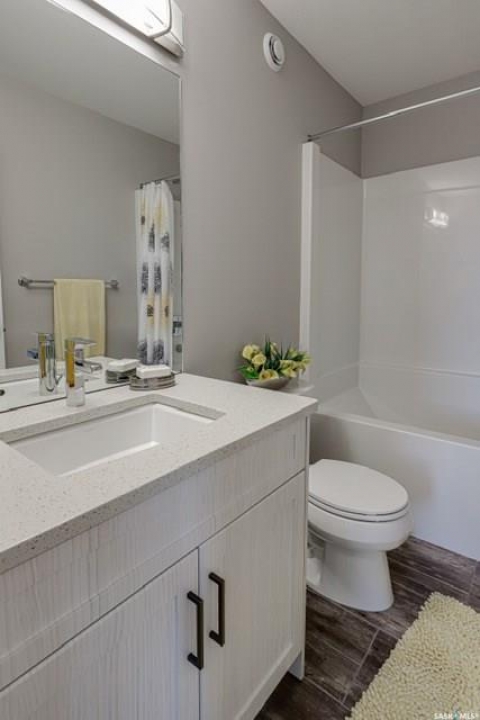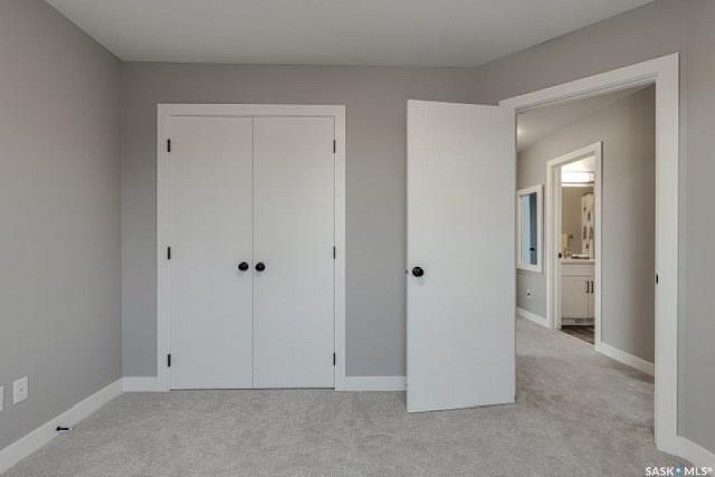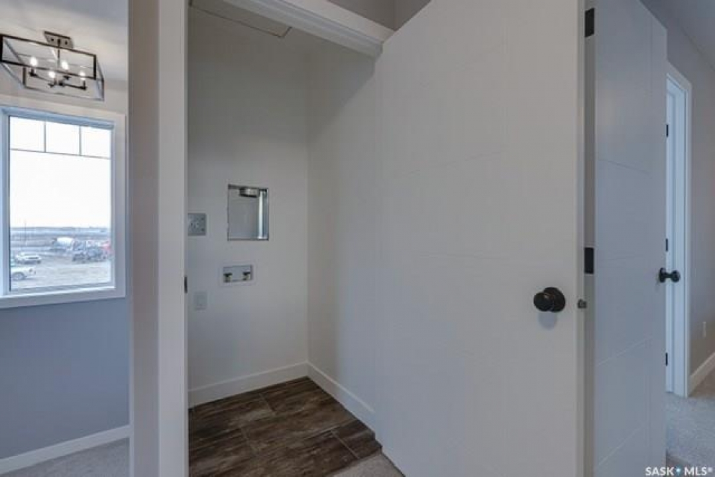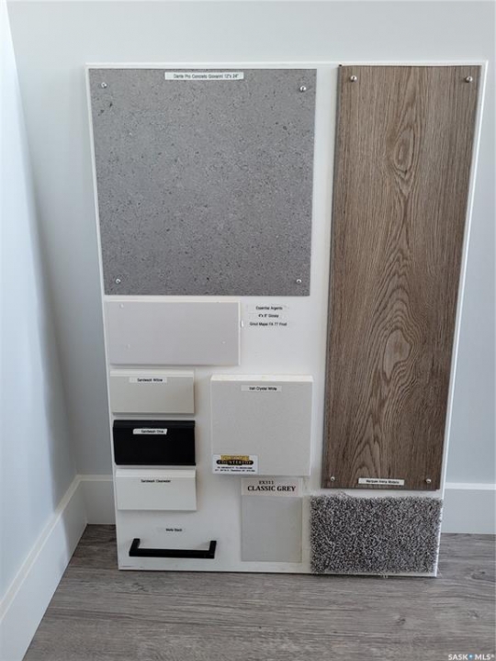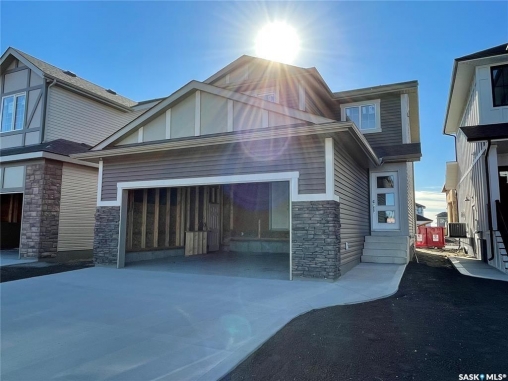Share this Listing
Location
Key Details
$549,900.00
3 Baths
Detached
2 Storey
1,472 SQ.FT
2025
Saskatoon
Description
"NEW" Ehrenburg built 1472 sq.ft. 2 storey. LINCONBERG Model - Optional LEGAL Suite - Spacious & Open plan. Ki features Sit up island - Quartz counter tops, corner pantry & eating area. 2nd level - 3 bd. Mstr bd with 4 piece ensuite. Concrete drive & front landscaping. Scheduled for a March 2026 POSSESSION. Additional documents in the Supplements. Schedule B to form part of any Offer to Purchase. **NOTE** PICTURES ARE FROM A PREVIOUSLY COMPLETED UNIT. Interior and Exterior specs vary between units. Check specs in the supplements. SAFETY DISCLAIMER: By accessing this property, you assume all liability for yourself and your client. You abide by the requirements of Work Safety as spelled out by the Occupational Health and
Listing courtesy of Re/max Saskatoon
More Info
City: Saskatoon
Square Footage: 1472
Year Built: 2025
Style: 2 Storey
Type: House
Roof: Fiberglass Shingles
Outdoor: Lawn Front
Exterior: Siding,stone,vinyl
Furnace: Furnace Owned
Heating: Forced Air, Natural Gas
Features Interior: Central Vac (r.i.),heat Recovery Unit,sump Pump
Appliances: Dishwasher Built In,garage Door Opnr/control(s),microwave Hood Fan
Water Heater: Included
Listed By: Re/max Saskatoon






