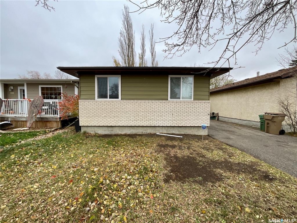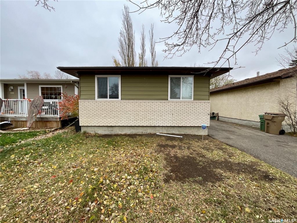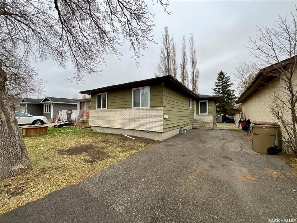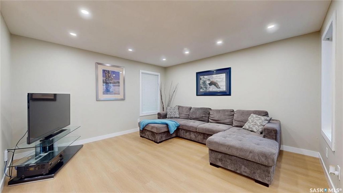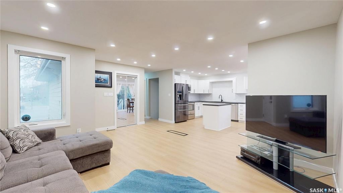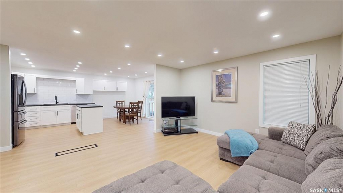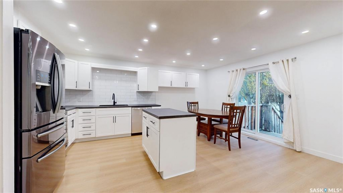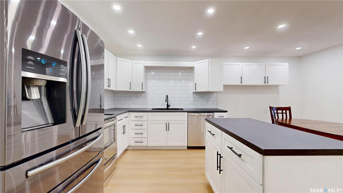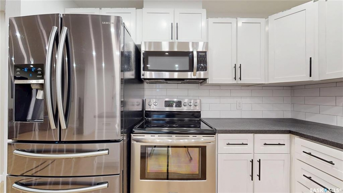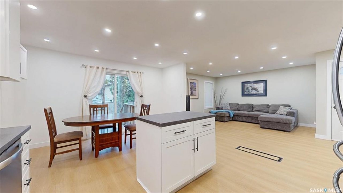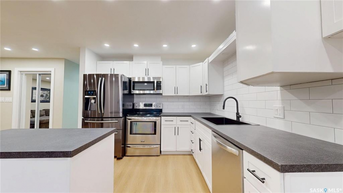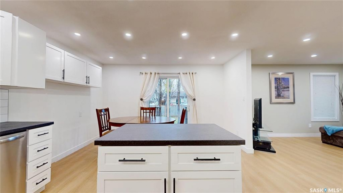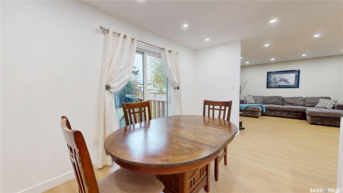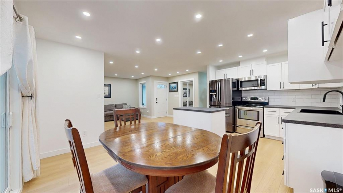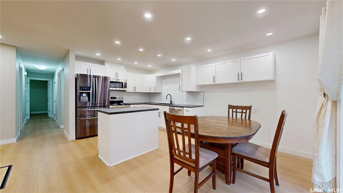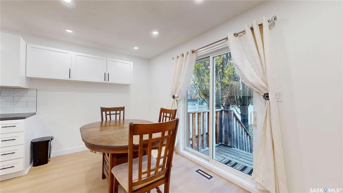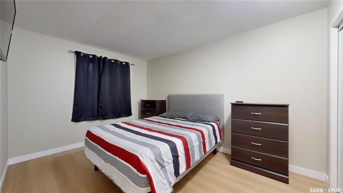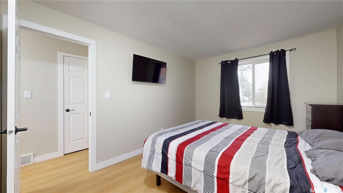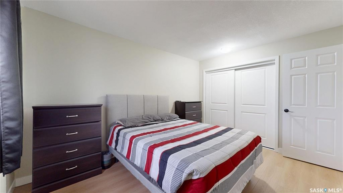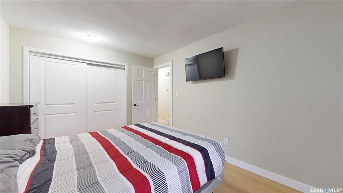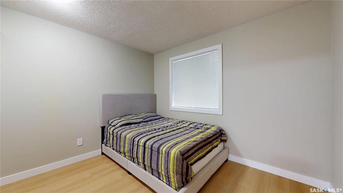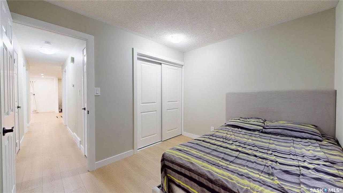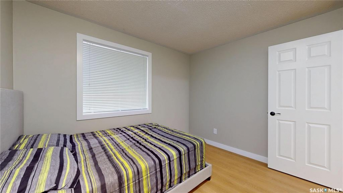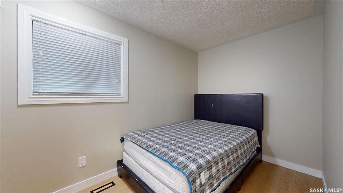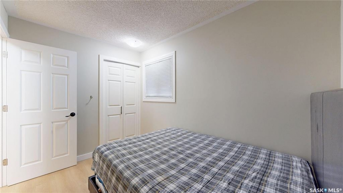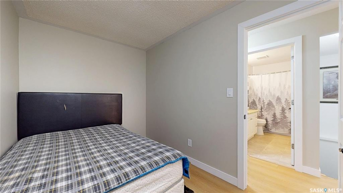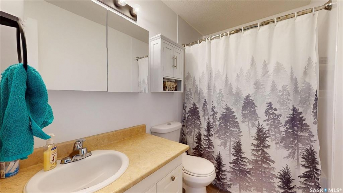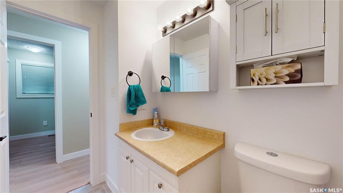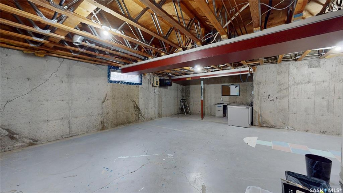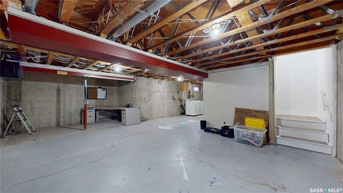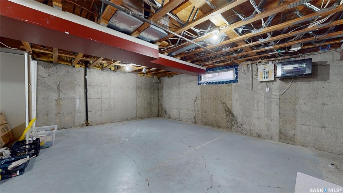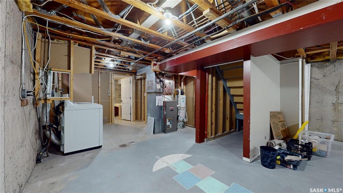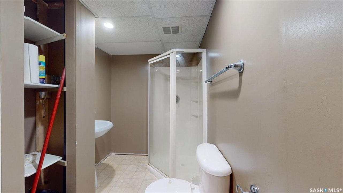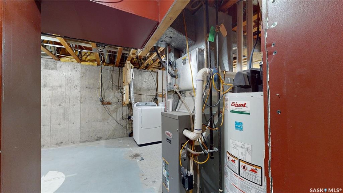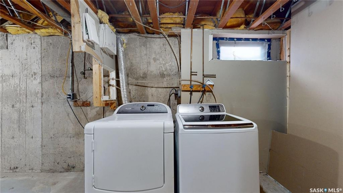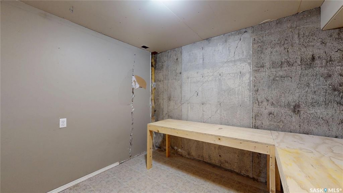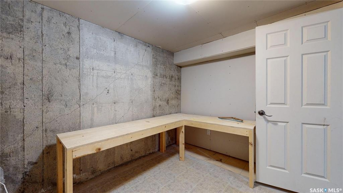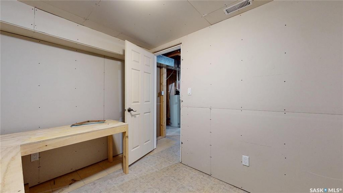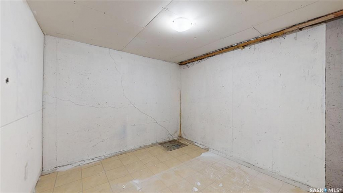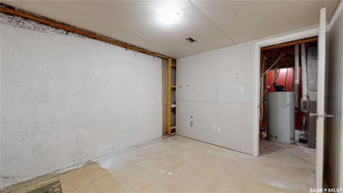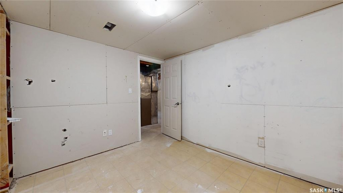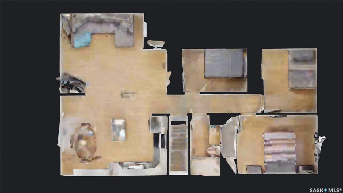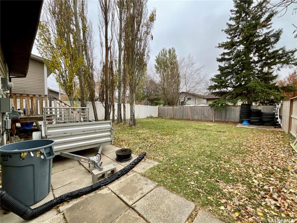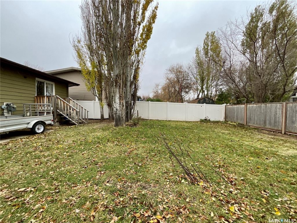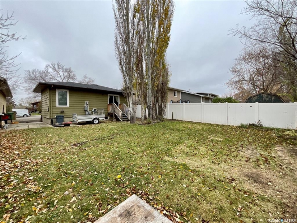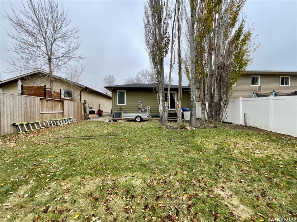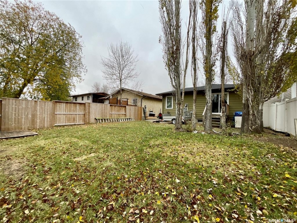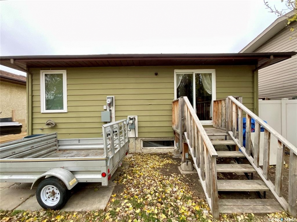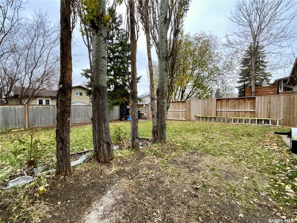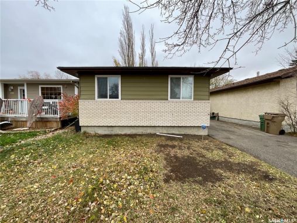Share this Listing
Location
Key Details
$289,910.00
2 Baths
Detached
Bungalow
1,013 SQ.FT
1979
Regina
Description
Welcome to this charming and beautifully renovated 3-bedroom bungalow offering modern updates and a bright, open-concept design. The main floor features a spacious kitchen with a center island, refaced cabinetry, and updated countertops — perfect for cooking and entertaining. The adjoining dining area includes patio doors leading to the backyard, while the cozy living room provides a comfortable space to relax and unwind. Throughout the main level, you'll find updated PVC windows (except one bedroom) and stylish laminate flooring, with tile flooring in the completely updated bathroom. The basement is open for future development and currently includes a convenient 3-piece bathroom with a shower and a partially framed and drywalled den — ready for your personal touch. This home also features a high-efficiency furnace for year-round comfort. All appliances are included, making it move-in ready. Outside, there's off-street parking on the front driveway and plenty of space in the backyard to add your dream garage. Whether you're a first-time buyer, downsizing, or looking for a family-friendly home, this property combines modern updates with endless potential.
Listing courtesy of Century 21 Dome Realty Inc.
More Info
City: Regina
Square Footage: 1013
Year Built: 1979
Style: Bungalow
Type: House
Roof: Asphalt Shingles
Outdoor: Fenced, Lawn Back, Lawn Front
Exterior: Siding,stucco
Furnace: Furnace Owned
Heating: Forced Air, Natural Gas
Features Interior: Air Conditioner (central)
Appliances: Fridge,stove,washer,dryer,dishwasher Built In
Land Size: 4437.00
Total Acres: 0.1019
Water Heater: Rented
Water Softener: Not Included
Listed By: Century 21 Dome Realty Inc.
