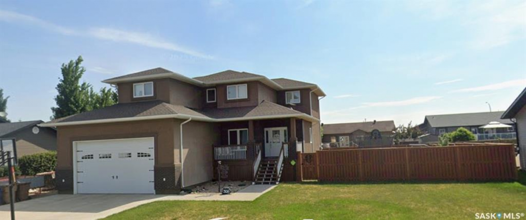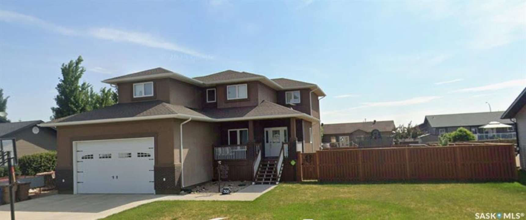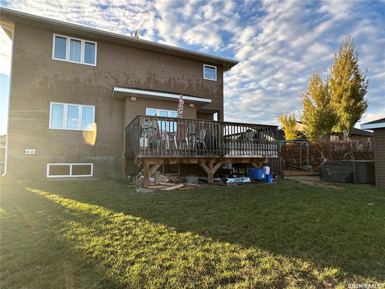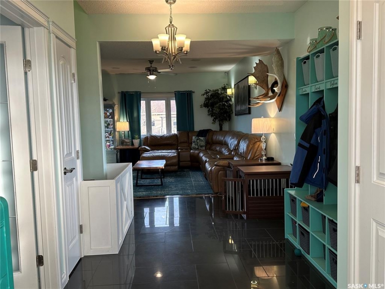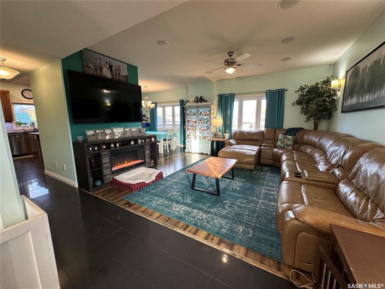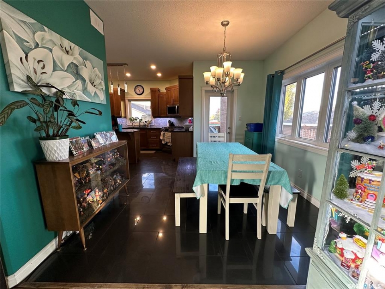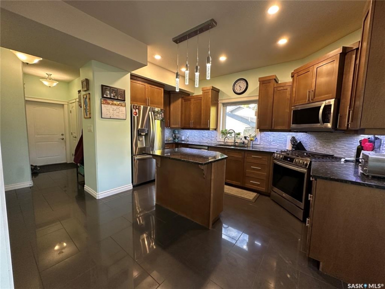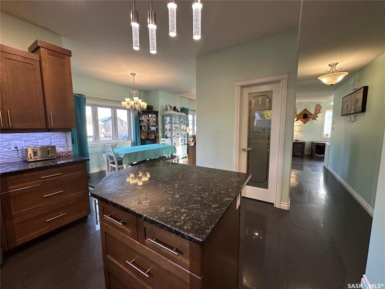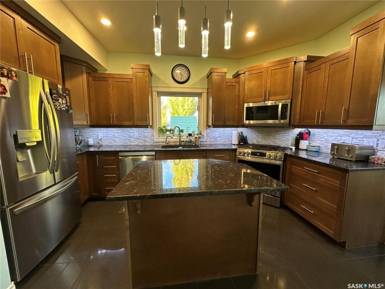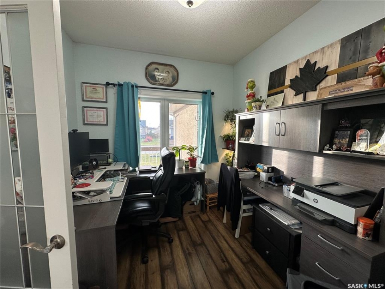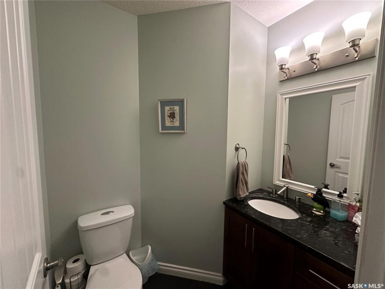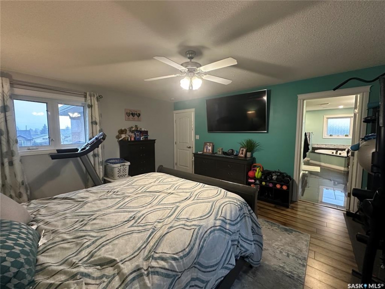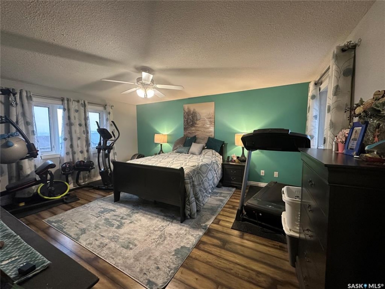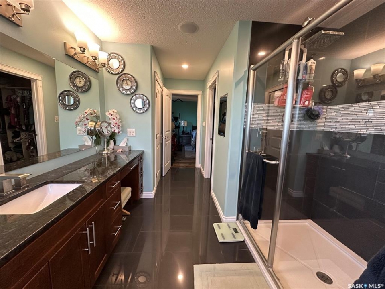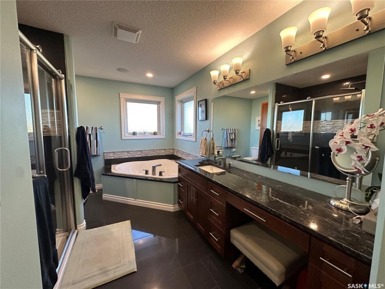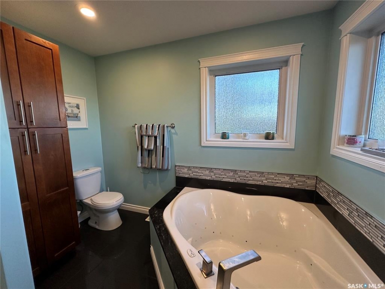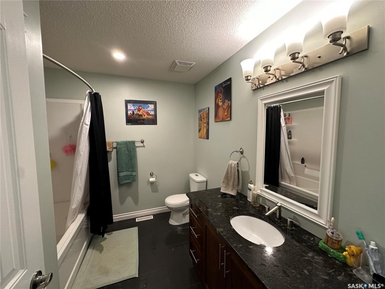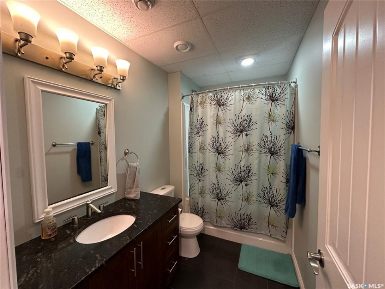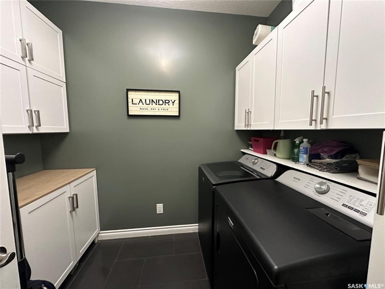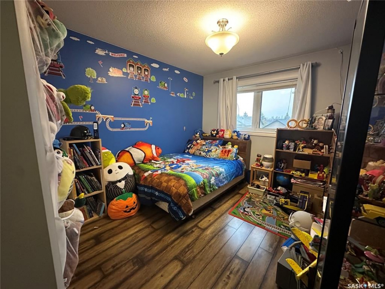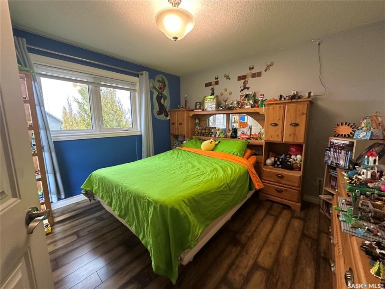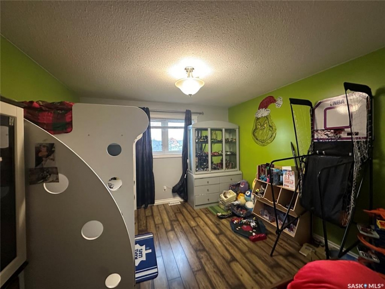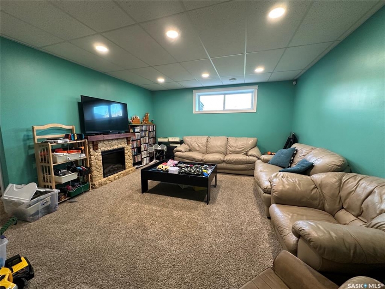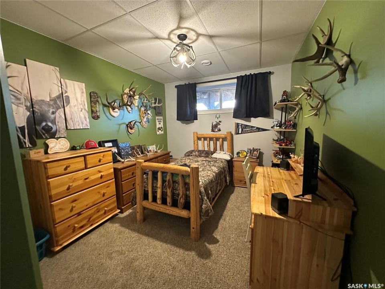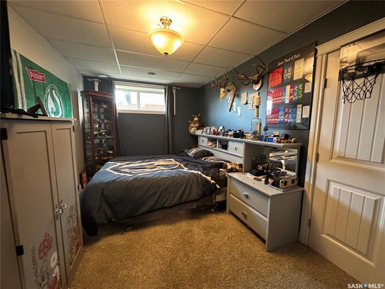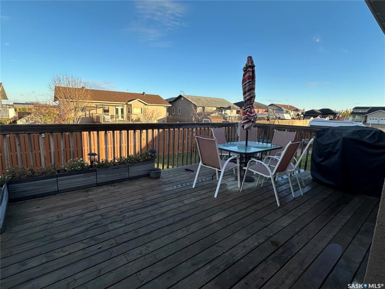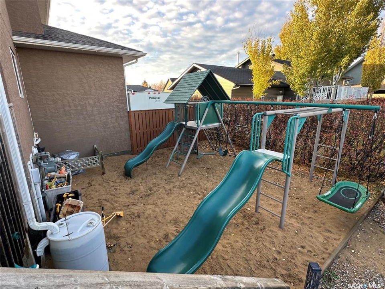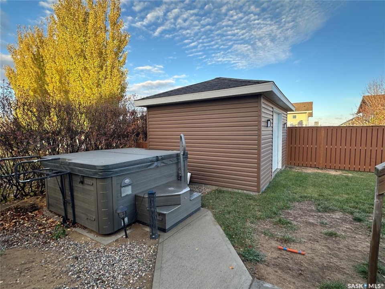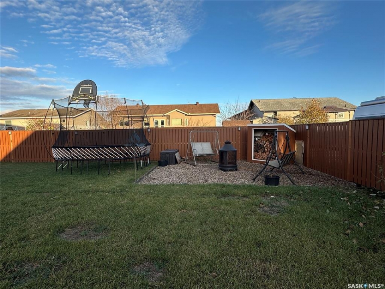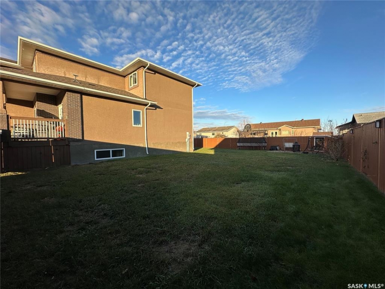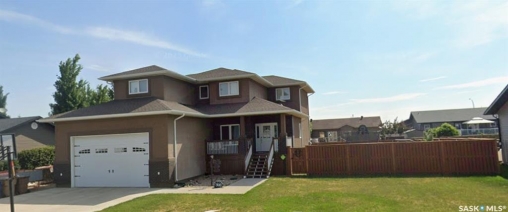Share this Listing
Location
Key Details
$589,900.00
4 Baths
Detached
2 Storey
2,352 SQ.FT
2013
Shellbrook
Description
This 2 Storey Family home in Shellbrook is a must see. Built in 2013 this 4 +2-bedroom home offers over 2300 sqft on 2 levels, plus the fully finished basement. The spacious entrance way invites you in with its stylish ceramic tile floors and French Doors leading to the private office space. The large family room flows nicely into the main dining area before you enter the beautiful kitchen with island, maple cabinetry and granite countertops featuring a brand-new natural gas 4 burner stove. Finishing off the main floor is the large laundry room and 2 pc bath. The 2nd level boasts 3 large kid's bedrooms and bath, in addition to the impressive master bedroom and beautiful ensuite with Jacuzzi tub, ceramic tile shower and large walk-in closet. The fully finished basement provides lots of extra space for the kids in the family room, 2 more bedrooms and full bathroom. The oversized heated double garage offers additional workspace. This spectacular home is situated on an oversized lot with a maintenance free fence enclosing the yard complete with the kids play structure, hot tub, fire pit area and a 12 x 16 shed with concrete floor for the toys. Extra RV Parking included.
Listing courtesy of Re/max P.a. Realty
More Info
City: Shellbrook
Square Footage: 2352
Year Built: 2013
Style: 2 Storey
Type: House
Roof: Asphalt Shingles
Outdoor: Deck, Garden Area, Lawn Back, Lawn Front
Exterior: Brick,stucco
Heating: Forced Air, Natural Gas
Features Interior: Air Conditioner (central),air Exchanger,air Filter,alarm Sys Owned,gas Bbq Hookup,on Demand Water Heater,play Structures,sound System Built In,t.v. Mounts
Appliances: Fridge,stove,washer,dryer,central Vac Attached,central Vac Attachments,dishwasher Built In,freezer,garage Door Opnr/control(s),hot Tub,microwave Hood Fan,satellite Dish,shed(s),reverse Osmosis System,window Treatment
Listed By: Re/max P.a. Realty
